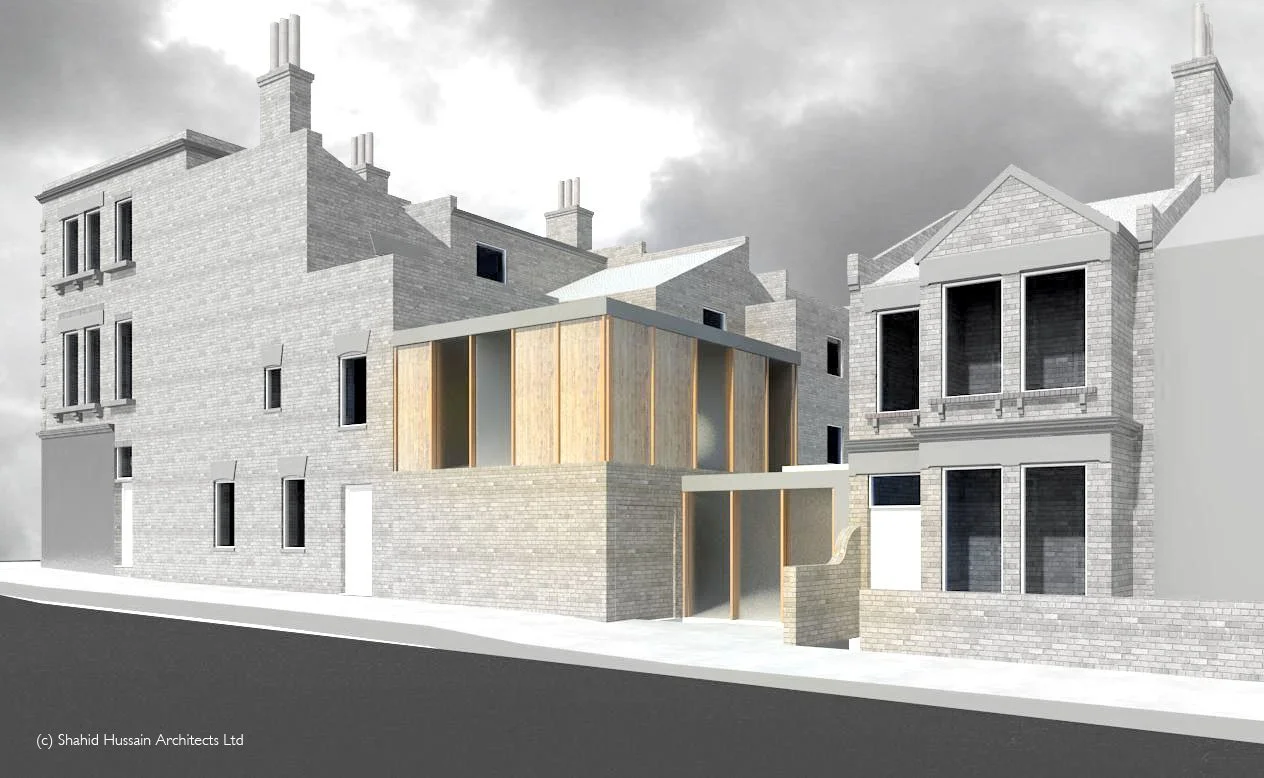Willesden Gap House
A new house nestled to the rear of a High Street facing out onto a domestic street. The gap between the buildings is as important as the building sometimes. Getting the balance right between built and openness we were able to create an interesting and unusual house filled with light.
Overview
…
Location
Kilburn, London
Size
86 m2
Year
2016
Download Brochure
Similar Projects
Project 1
Project 2
Project 3
Images by ….


