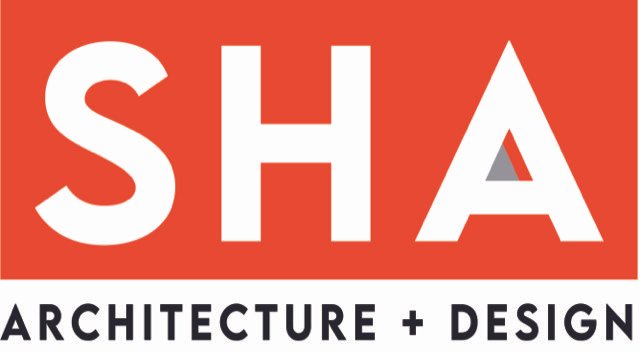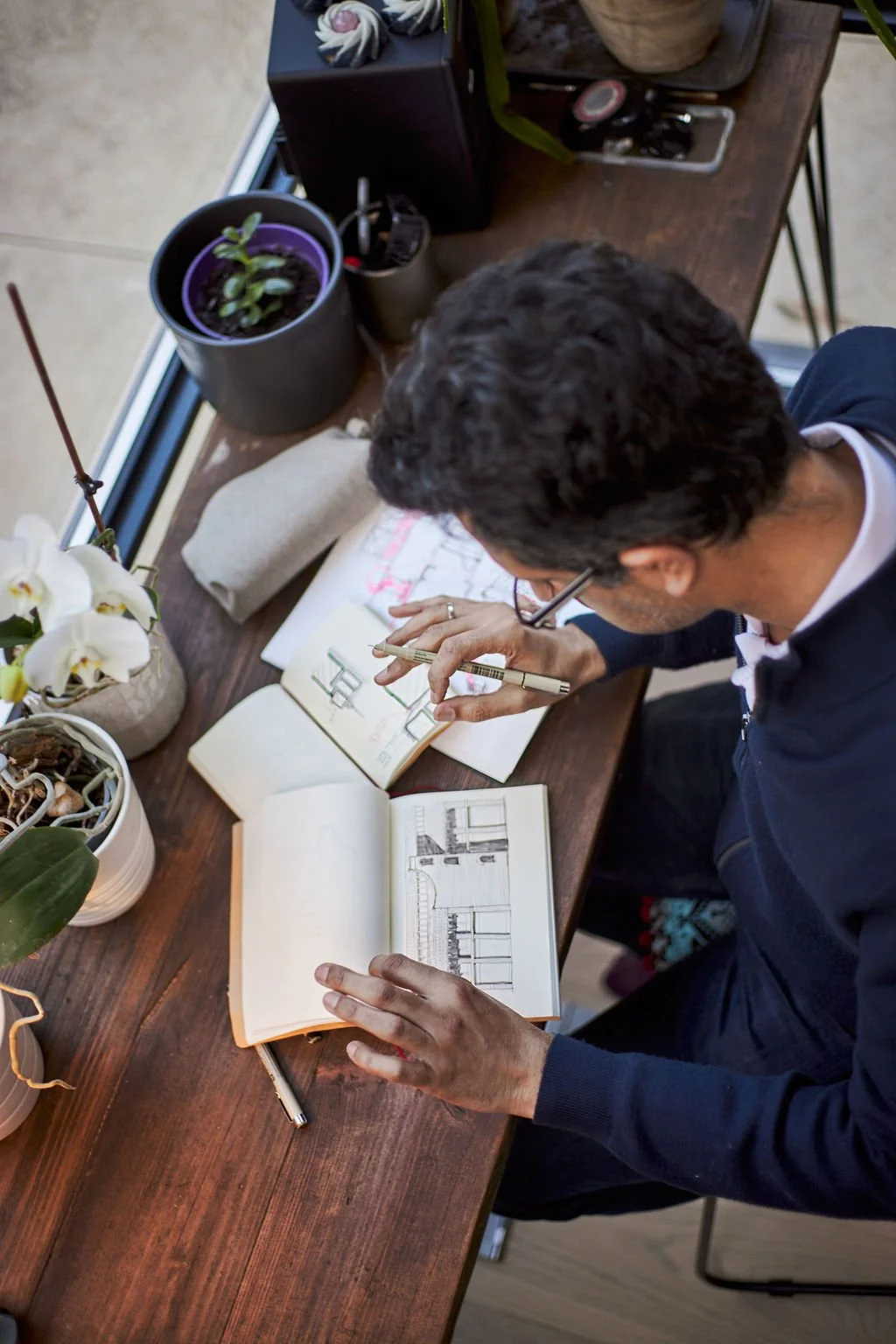About SHA
We have over twenty years of experience in all parts of the residential sector. From getting difficult planning permissions to designing beautiful and bespoke homes we have a wealth of experience and bring simplicity, elegance and practicality to every project.
At the heart of what we do is the search for customised architectural solutions - bespoke to the site and to your requirements. We look for creative ways to make well considered spaces you will continue to enjoy over time.
What our Clients say
-
"We Now have a light, bright space..." Putney House
SHA are a professional, knowledgeable team who are great at problem solving. They took the time to really understand our brief and what we wanted to achieve. We now have a light, bright space and we love how connected the garden feels now.
-
"Brings passion and architectural expertise making the process engaging and easy to manage." The Invented Ruin
Shahid was instrumental in drawing up a design that would be approved by planning in a difficult conservation area. It has been refreshing working with Shahid as he brings passion and architectural expertise making the process engaging and easy to manage.
I look forward to continuing our working relationship.
-
“The living spaces now have a great sense of flow ” Willesden House
We were impressed that SHA managed to get full planning. It was beyond what the council would usually allow so we were delighted with the result. Our bespoke in and out driveway was also approved which has made such a difference to our everyday lives. The living spaces now have a great sense of flow and there is plenty of natural light filling the rooms. We were impressed with the personal involvement throughout the process which gave us comfort.
-
"The natural light makes such a difference to the rooms" Wellington House
SHA's creativity in giving us alternative uses for the exterior and different configurations helped us fulfil the brief really well. The natural light makes such a difference to the rooms and we enjoy the annexe to the bedroom. It was amazing to have all that extra space during lockdown.
How we work
Our processes for designing, creating and implementing our projects all start with good client engagement. We believe that good architecture comes not just from good designers but from a good relationship between client, builder and architect. We work with expert craftsmen and women, who we know and trust, so that our clients can be confident of the end results.
Once our client is happy with the final design, we will move through the statutory and regulatory requirements (e.g. planning permission, building control). This next step in the process moves through the technical and detailed aspects of material finishing and implementation of the concept in its fullest sense. Finally, this will move into a constructed and finished structure.
Technology has its place but there is something about doing things the old-fashioned way. We love to busily scribble in our sketchbooks to get ideas down, out and across. For certain projects we will also use physical models to get the balance of form and mass right.
We work using the latest BIM software which enables us to produce more accurate and consistent technical drawings as well as allowing fluid coordination between the structural, MEP and architectural elements. We use our models for takeoffs, producing lighting calculations and estimating the carbon impact of our designs.
At SHA, we take the time to understand our clients' visions and desires at the start of each project. This attention to detail ensures the final result meets expectations. We carefully assess each part and provide custom solutions for each client's needs. We are committed to being involved not only in the design phase but also during construction. By encouraging collaboration, we aim to improve the success of every architecture project.
Getting to know you and your needs
Collecting detailed information about the building or site is a vital step in the architectural design process. This includes carefully noting the current physical conditions and understanding the historical context and importance of the location. This thorough research encompasses Planning history, constraints and policy data as well as any other environmental or other constraints that might affect a property or piece of land.
Gathering information about the building or site.
At this stage there may be a number of different options the project can go down. We may try out further ideas that we haven’t discussed to provoke discussion with a view to achieving optimal results. Our option study will show you what each option looks like and we will then discuss the options with you. Sometimes at this stage some cost consultancy is helpful which makes this exercise into a feasibility study.
Discussing options
We prepare the planning package and co-ordinate with other consultants where it is required or advisable to support a planning application. This then forms the backbone of the planning process. On contentious sites we can approach the planners before making a formal application with the pre-application advice service. We are also able to assist with post-approval discharging of conditions.
Pre-application advice, Planning and Post-planning.
Technical Design encompasses compliance of the proposal with the Building Regulations. Our service includes taking on the role of lead designer to co-ordinate the team and the scheme including checking sub-contractor drawings during construction. We focus on compliance with the latest technologies to ensure sustainable and well thought out design.
Technical Design
We are happy to assist at construction stage with a variety of services such as sourcing and tendering contracts to contractors, site visits and contract administration.
Construction stage.
-
Bespoke New Builds
At SHA Architecture & Design, we specialize in creating exquisite homes that foster family connection and togetherness. Our approach begins with understanding how your family interacts and utilizes space, whether in urban, suburban, or countryside settings. From sophisticated city infills to expansive coastal retreats, we design residences that not only reflect your unique personality but also enhance social engagement and family bonding.
-
Renovation and interiors
SHA Architecture & Design transforms London homes into elegant, light-filled sanctuaries that encourage family interaction. By modernizing spaces while preserving their original charm, we create interiors that promote warmth and togetherness, ensuring that every room is designed for both comfort and connection.
-
Extensions
Renowned for our award-winning extensions throughout London, SHA Architecture & Design excels in creating seamless additions that enhance family living. Whether it’s a rooftop terrace for gatherings, a side extension for shared activities, or a spacious double-storey conversion, we focus on integrating these enhancements to create inviting spaces that encourage social engagement and family unity.
-
Personalised Design
At SHA Architecture & Design, we believe in a collaborative design process that centers around your family’s needs. Through in-depth discussions and explorations of how you socialize and interact, we utilize advanced software, virtual reality, and detailed models to co-create spaces that enhance connection and everyday living. Our commitment to clear communication ensures that the final design resonates with your family’s lifestyle.
-
Planning and Conservation
With extensive experience navigating planning departments across London and the UK, SHA Architecture & Design expertly manages projects within Conservation Areas and Listed Buildings. Our sustainable designs respect the surrounding context while prioritizing family-friendly layouts that facilitate social interaction and community engagement.
-
Construction Stage
SHA Architecture & Design prides itself on nurturing strong relationships with contractors and leveraging local expertise. From the initial concept to the final handover, we meticulously oversee every aspect of your project, ensuring that the spaces we create not only meet your timeline and budget but also foster a sense of belonging and connection for your family.
-
Lighting Studies
Lighting is a fundamental building block of an architect's toolkit, and at SHA Architecture & Design, we take it very seriously. Our unique approach includes conducting our own comprehensive sunlight studies, setting us apart from other architectural firms. We understand the critical importance of assessing and analysing lighting to create spaces that are not only aesthetically pleasing but also functional. By carefully balancing light and dark areas, we can prevent overheating while ensuring optimal natural light throughout the home. Our in-depth lighting studies also enable us to make informed design adjustments that consider the impacts on neighbouring properties, fostering harmonious relationships within the community while enhancing the overall living experience.
-
Visualisations
At SHA Architecture & Design, we believe that realistic visualisations are essential for helping clients fully understand and engage with their architectural schemes. These detailed representations provide invaluable insights into materiality and lighting conditions, allowing clients to envision how their spaces will look and feel in real life. By conducting these visualisations in-house, we maintain a high level of control over the design process, enabling us to make timely adjustments as the project develops. This iterative approach not only enhances communication with our clients but also ensures that the final design aligns perfectly with their vision and requirements, resulting in a more cohesive and satisfying architectural experience.


