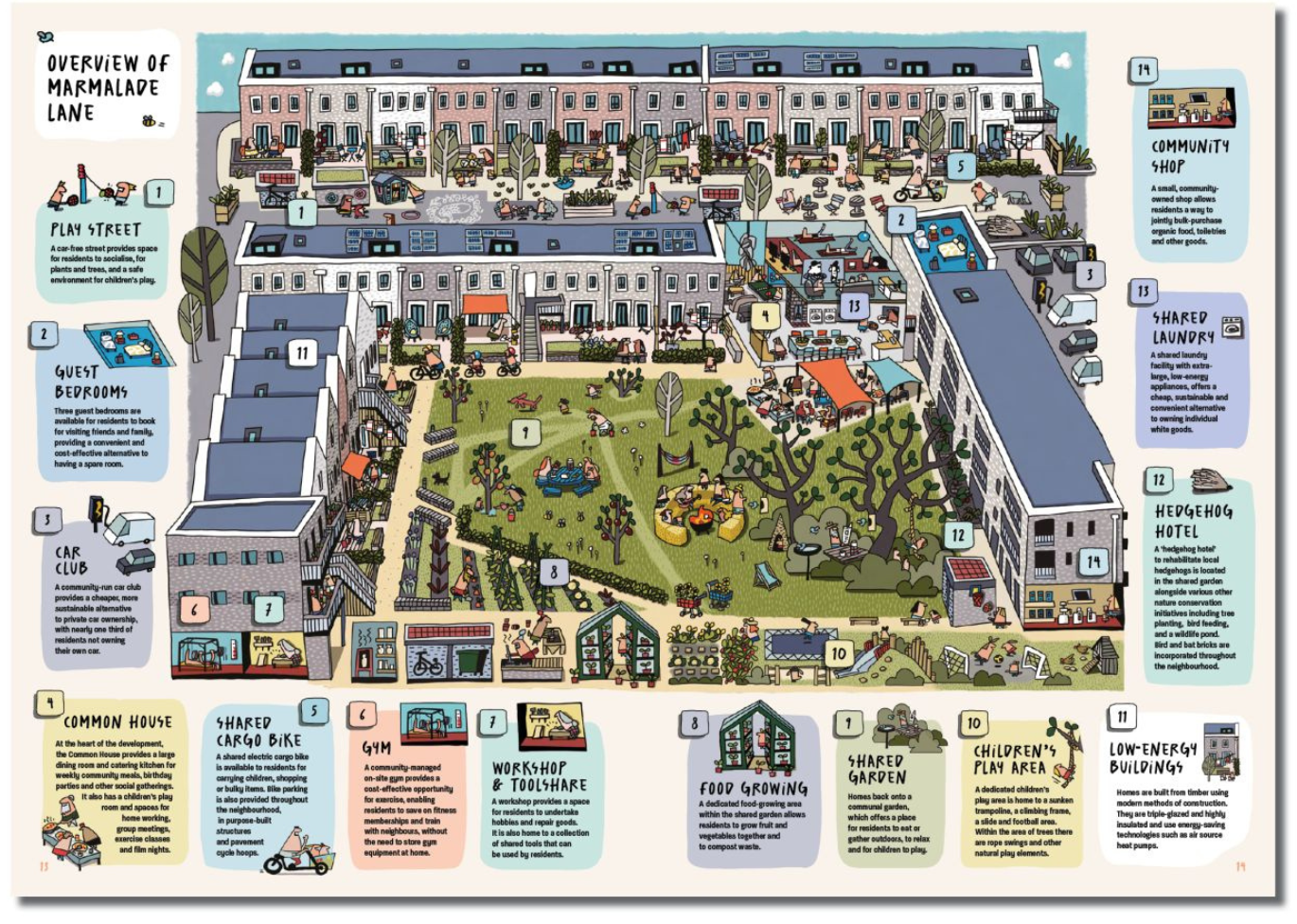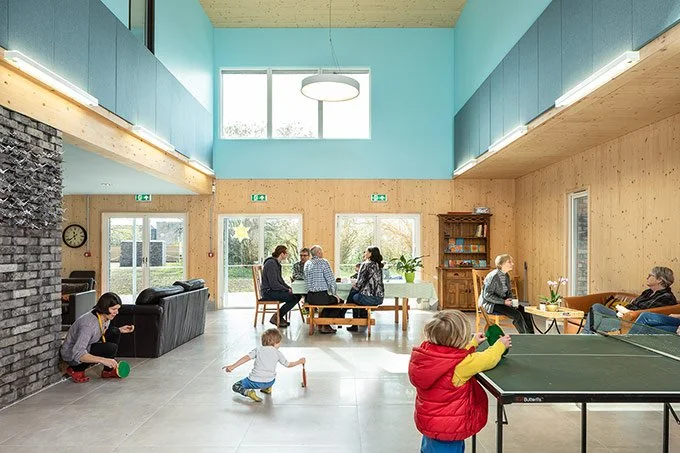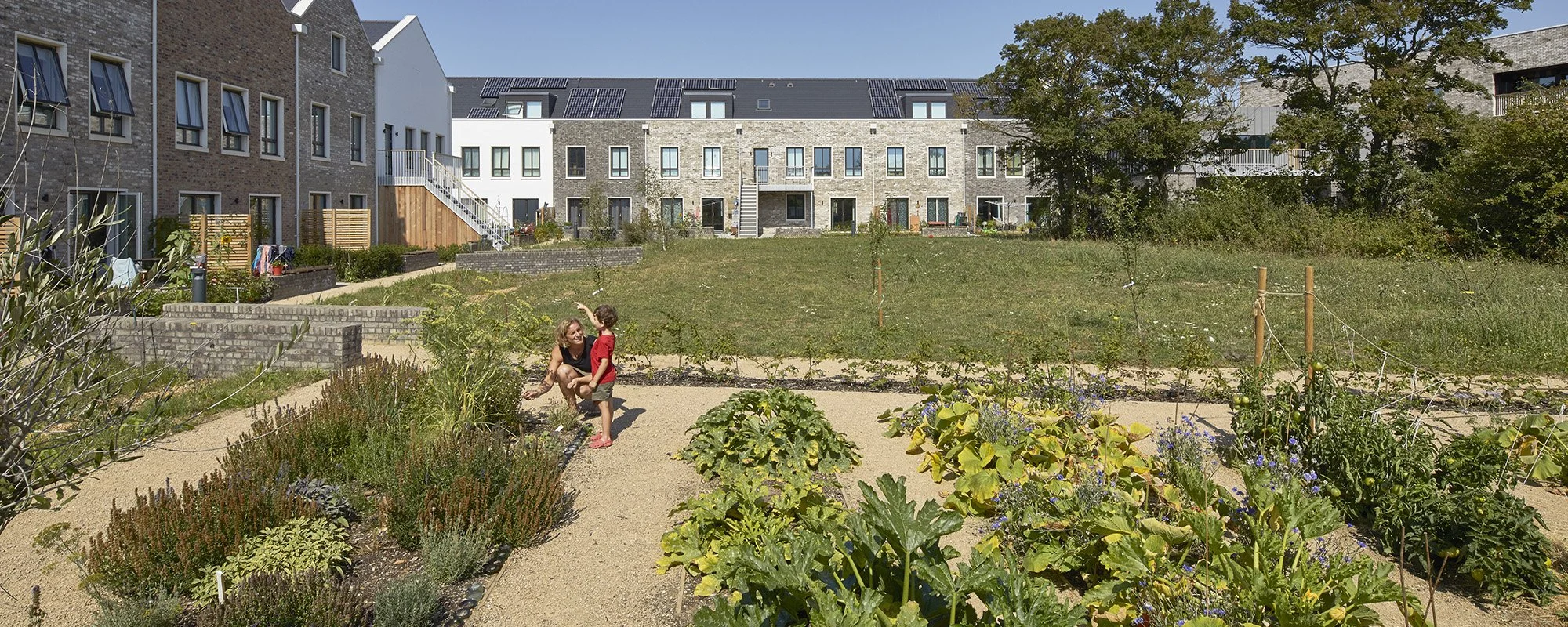Marmalade Lane
Copyright: Cambridge Cohousing Limited 2025
For decades we have been experiencing a Housing Crisis in London as more and more people are finding housing less and less affordable. With people working from home and technology making our lives ‘easier’, we have more people than ever who are feeling lonely and disconnected from the community around them.
The key to the Marmalade Lane community living project was creating the right space from the start. To do that, Cambridge Council recruited a group of 30 or so local people to help guide the process and better understand people's priorities and what they would look for in a community living space. They wanted to look at the all the positives and pitfalls and design a space around what good looks like. When looking at community living, spatial design is critical to the success of the project. How areas flow and are used is key to the personal experience: Offering spaces for larger groups, smaller workshop spaces and areas for solitary enjoyment are all important to the design.
The building blocks of a community-based living project
The developer (Town) and the architect (Mole) wanted to create a sustainable space which had several benefits for the cohousing community but also considered the wider community, and the planet around them. They managed to include a range of facilities on site which not only improve the general experience of living together as a community, but they improve people's wellbeing and create a feeling of belonging and security. It's an environment where people can truly build and run their own community.
The project’s environmentally friendly roots lower the cost of living and offer up spaces where people can learn new skills. From the building materials and modern methods of construction used at Marmalade Lane, to car and bike sharing, there is a real focus on the wider community benefit and on sustainability in everything they have created.
Space planning
All homes at Marmalade Lane have been designed with generous proportions, high ceilings, large windows and open-plan living areas. Homes have private gardens, balconies or porches and there are seven different housing designs across their 21 houses and 21 apartments. The housing is in keeping with the townhouses and low-rise apartments in Cambridge.
Copyright: wearetown.co.uk (All Illustrations © Lisa Holdcroft www.lisaholdcroft.com)
Houses and Apartments
There is a mix of houses and apartments on site at Marmalade Lane. Houses have more space over two floors (great for small families) and a small garden area each. The gardens on the ‘Lane’ have tree and hedge heights restricted to 130cm high, so that people are still visible to one another. The flats are on one level and have access to the main garden area.
Common House
Copyright: Cambridge Cohousing Limited 2025
There is a large common area where up to 20 people can come together to eat twice per week, but which can also be re-purposed as a social area for film nights and key sports events. This can be a lively, sociable area which encourages social interaction but which also shares resources and can be used to food swap, using up already-opened ingredients or food that would be going to waste.
Guest Rooms
The community aspect of Marmalade Lane has been extended to include rooms for guest use, along with a bathroom next door. This creates an environment that makes it feel like home from home – being able to have friends and family over to stay and spend time together, being included and welcomed into the local community.
Meeting Room
This slightly more formal space gives residents the opportunity to work, have a meeting, listen to music or just spend quality time in a quieter area with a small group of people. Here you can have a cup of tea and a slice of home baked cake or a celebratory glass of something. There are facilities for making your own drinks and the balcony looks out over the garden and outdoor social area below.
Garden and allotments
Copyright: Cambridge Cohousing Limited 2025
There is a large, central garden with trees, shrubs and allotments that was created by the community, for the residents to enjoy and grow some of their own food. Not only is this a sustainable way to live, it also brings people together with a common interest and can teach new skills. Around this wooded area are a variety of vegetable plots and fruit bushes and trees that are used in community cooking and baking. There is a children's play area, and the hen coop and young orchard both of which need tending.
Tuck Shop and Mini Store
Just beneath some of the housing and next to the garden area there is a mini market where people can buy day to day items such as toiletries and groceries as well as a small tuck shop. Residents can buy fresh hen eggs daily, vegetarian and vegan ingredients and a few eco-friendly cleaning products. Using an honesty tab people can take what they need and the ability to bulk purchase makes these costs cheaper for residents.
Washing and Drying Room
Exactly as it sounds – this is a shared room for washing and drying clothing. Everyone is expected to keep the machines clean and ready for the next person, but this saves space in living areas and encourages residents to mix a little from time to time.
Workshop
The shared workshop and tool share is used for hobbies and repairs, and the tools are there for anyone to access. This is an opportunity for learning a new DIY skill or starting a new hobby. It’s a shared space but numbers are naturally limited by the space so people looking to spend time in smaller groups might enjoy this kind of interaction.
Gym
There is a small gym area where residents can keep fit. Its limited space means that only a couple of people can use it at one time. Residents are asked to keep machines and weights clean after use to make it a pleasant place for everyone to use. This encourages responsibility for looking after the shared spaces.
All the carefully thought out and varied areas exemplify how thoughtful spatial design is integral to fostering a cohesive and functional living environment. The design incorporates a variety of spaces that cater to different social dynamics, including areas for larger gatherings, smaller workshops, and private retreats, all of which enhance personal experiences and community interaction. Developing diverse housing options and communal facilities creates an inclusive environment where individuals can thrive both personally and collectively, ultimately redefining community living in a modern context. The common goal of living together as a community runs through this project, tied together by the spaces around them.




